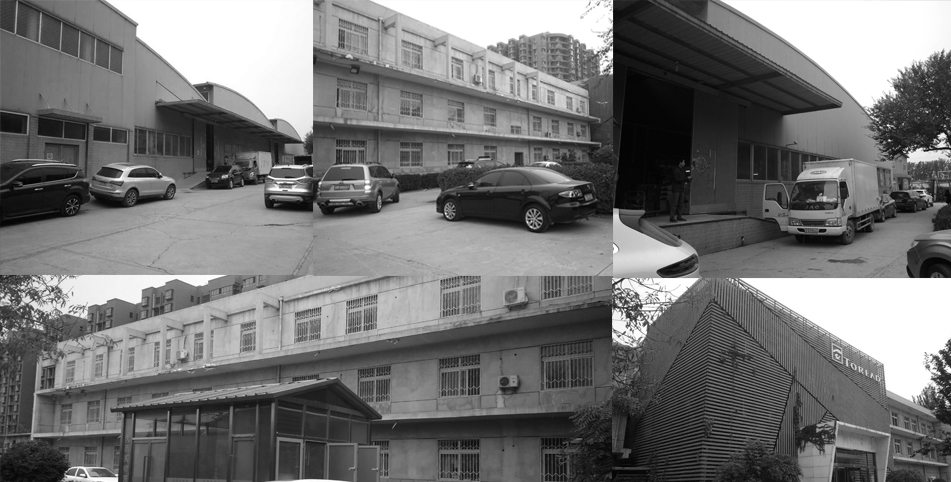
旧建筑改造
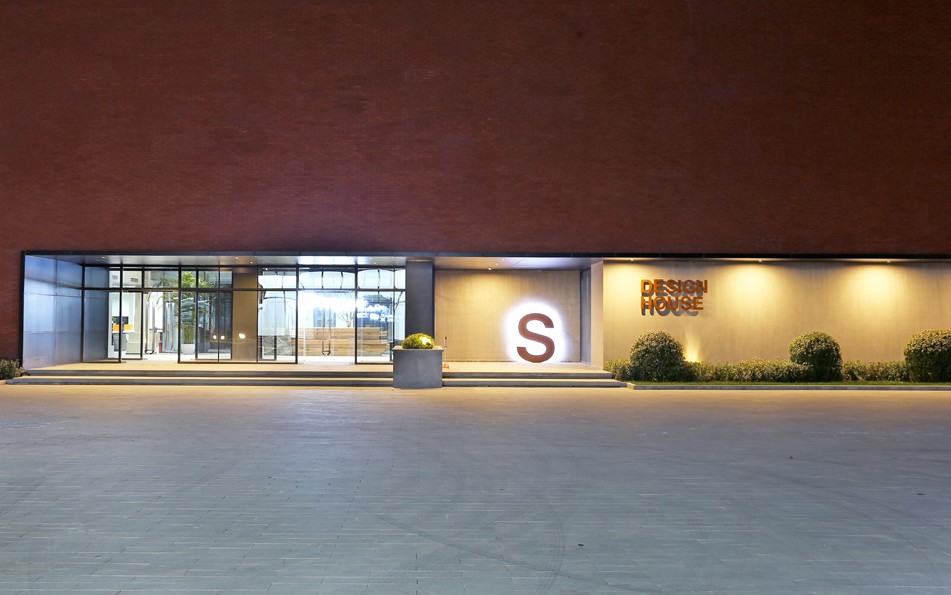
创意园改造
2016年,探路者集团决定进行总部重建。
总部始建于2003年,承载探路者十余年风雨成长历程,建筑已有残旧。功能分区不能满足研发和办公需求。
界质建造在其原有建筑结构基础上,对整个建筑立面,建筑外装,内部空间进行全面升级改造。
经过设计和重建的建筑外形稳重简练,内蕴丰富格局,色彩激扬,充分展现业主产业特性,成为宏福地区新地标建筑。
In 2016, Toread Group decided to rebuild its head office.
The head office, founded in 2003, undertook the growth process of Toread for more than ten years. The architecture is klunky. Functional division can not meet requirements of research and development as well as official business
Medium Design on the basis of its original architectural structure, has carried on the overall upgrading and transformation for the whole architecture elevation, architecture decoration and inner space. After the design and reconstruction, the architecture has stable and concise shape, rich pattern and energetic color, which fully displays the industrial characteristics of the owner and becomes a new landmark architecture in Hongfu area.
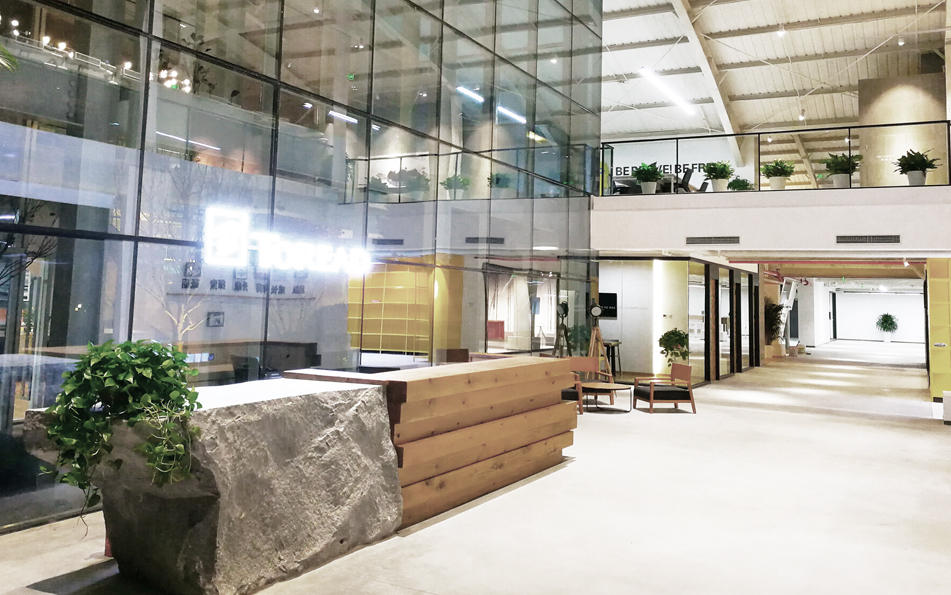
产业园设计
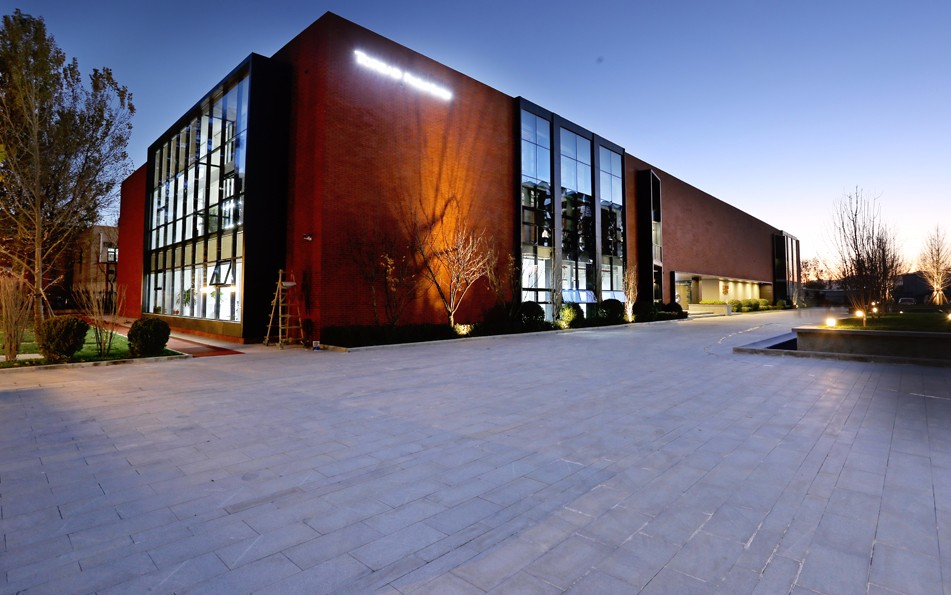
创意园改造
“有态度的建筑,环保和人文特性典范"
将光伏发电系统、雨水收集系统、自动灌溉系统融入本次重建;
呈现企业追求节能环保的先进理念和可持续发展的社会责任;
大面积空间划分,符合业主实际研发办公需求。
"An attitudinal architecture, the example of environmental protection and humanity. "
The photovoltaic power generation system, rain water collection system and automatic irrigation system are integrated into this reconstruction, presenting the advanced concept of energy saving and environmental protection and the social responsibility of sustainable development.
The large-area space division is in accordance with the owner’s actual requirements of research and development as well as official affairs.
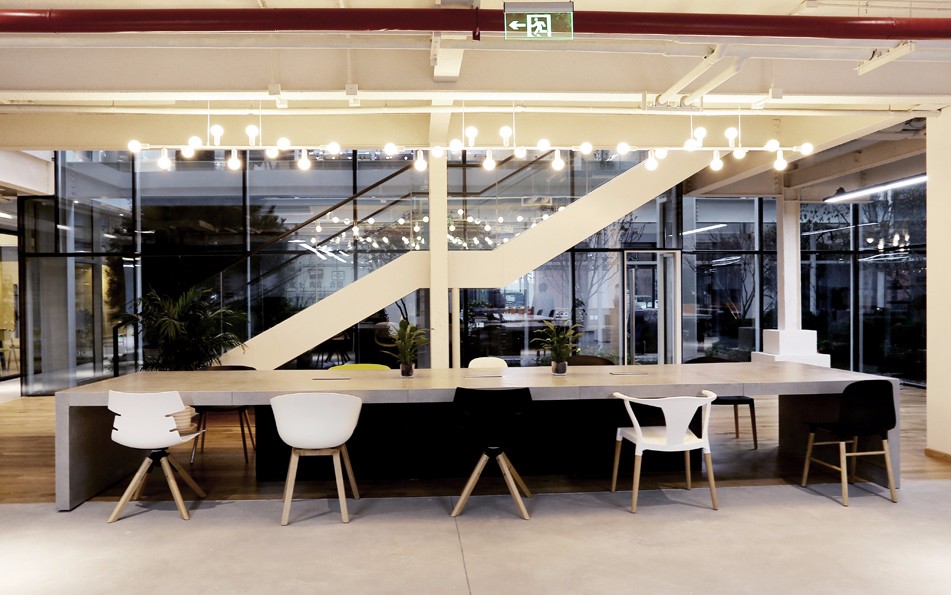
创意办公空间设计
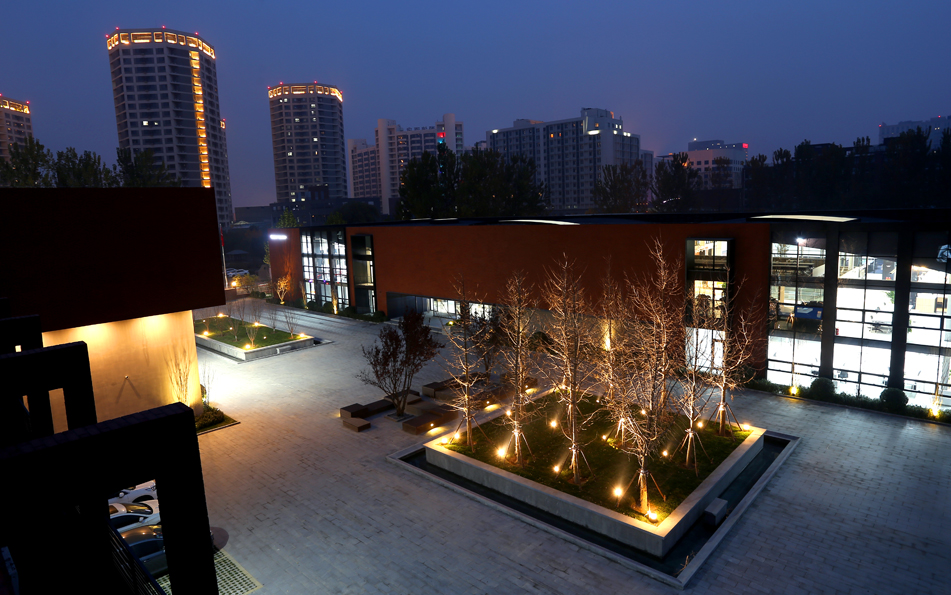
创意园改造
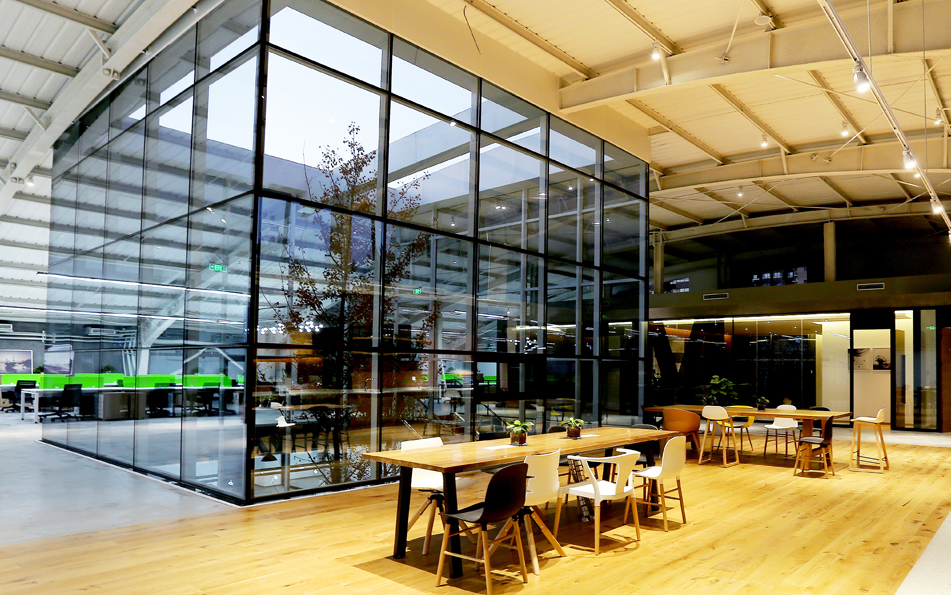
创意办公设计
空间高度和广度激发使用者创造性情绪;
空间格局和面积呈现趣味性和创新性,是适合讨论、小组合作和独立工作的多样性空间;
办公区透视园林,自然采光和直观可见的植物,舒缓办公压力。
Space height and breadth stimulate the user's creative emotion.
The spatial pattern and area show the interestingness and innovation. It is a diversified space suitable for discussion, group cooperation and independent work.
The office area can see the garden. Natural lighting and visually visible plants can relieve the office pressure.
咖啡水吧区域广阔,单向排列,联结园林区,满足办公之余放松需求。
The coffee water bar has a wide area with one-way arrangement, and connects the garden area to meet the requirements of relaxation.
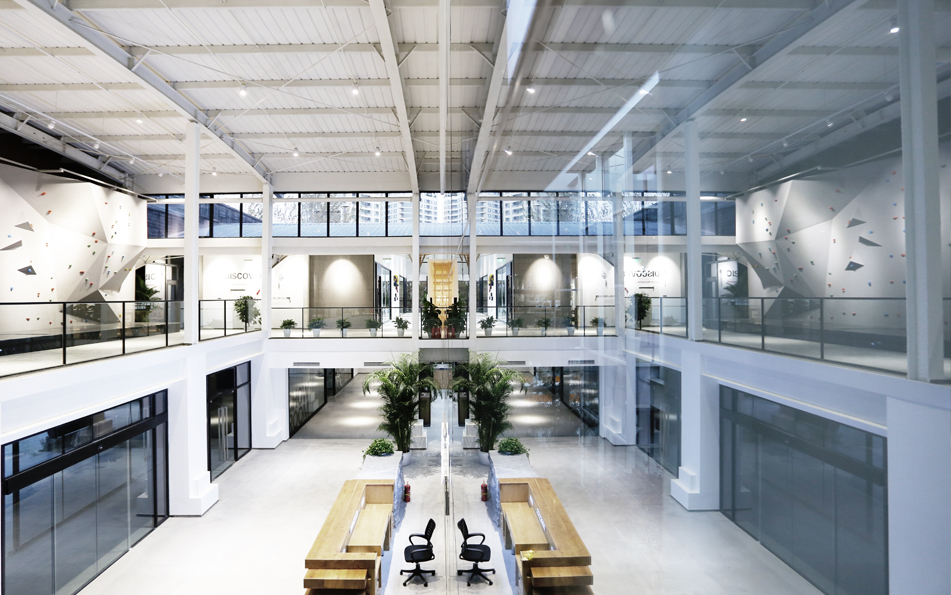
创意办公设计
“巧妙和适度的空间格局”
通道宽长,有通行和分隔功能;
咖啡水吧位于中部,同样具有分隔功能,并为不同区域人群创造使用便利;
上下层环抱天井,采光性极强,视觉连贯通透。
"Ingenious and moderate spatial pattern"
The passageway is wide and long, and has the function of passage and separation.
The coffee water bar, located in the middle part, also has the function of separation and creates convenience for people in different regions.
The upper and lower layers surrounded by the patio has strong lighting and coherent vision.

建筑改造设计
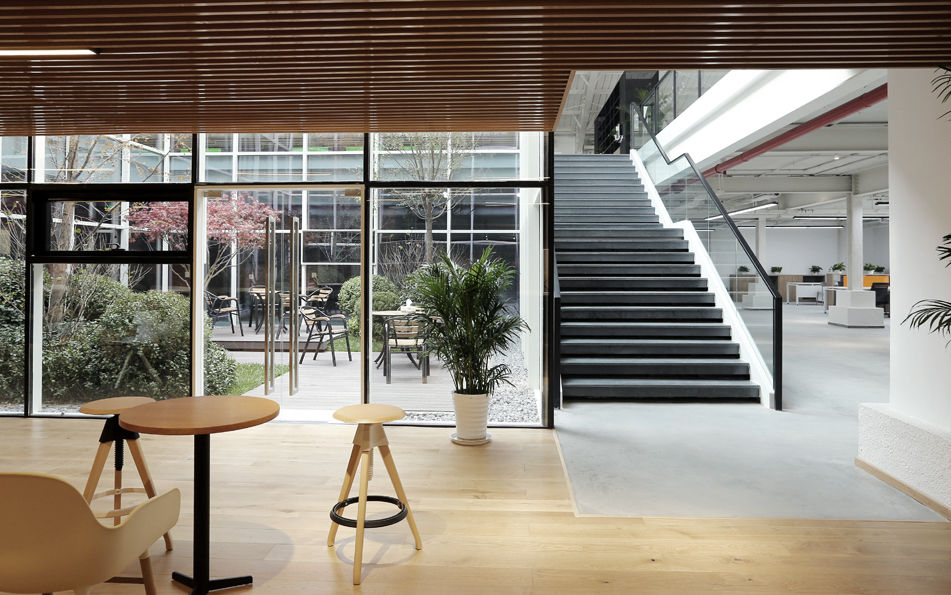
艺术建筑设计
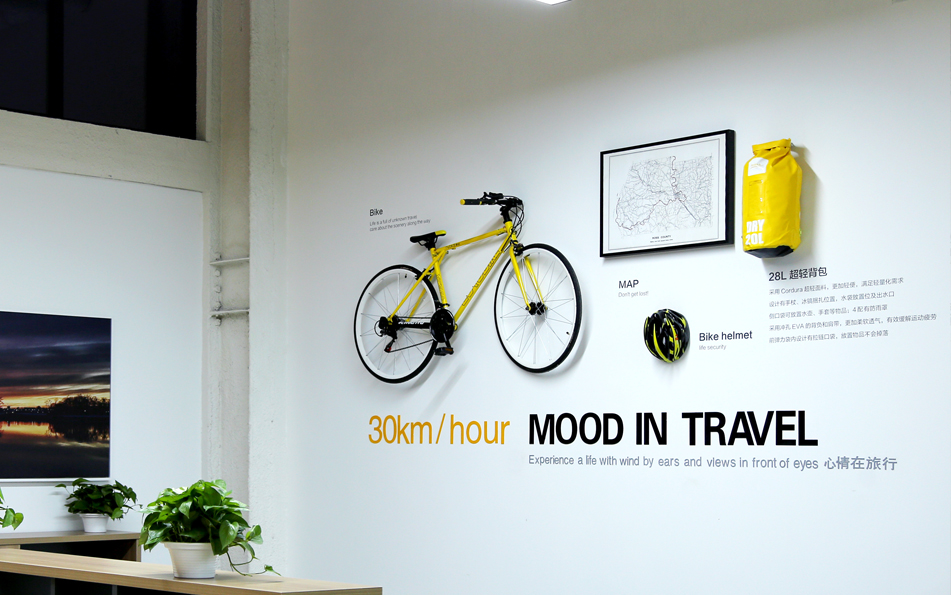
艺术建筑设计
“紧扣业主特性的材质、色彩和布局”
木制地板中合水泥单冷感,大块玻璃增加明亮度;
用棕黄色过渡出同色系深浅颜色,展现户外运动探索和大胆的特质。
"Materials, colors, and layouts that tightly grasp the characteristics of the owner"
The wooden floor neutralizes the monotony of cement and structural glasses increase the brightness.
The claybank is used to transit into the same color system so as to show the characteristics of outdoor sports exploration and braveness.