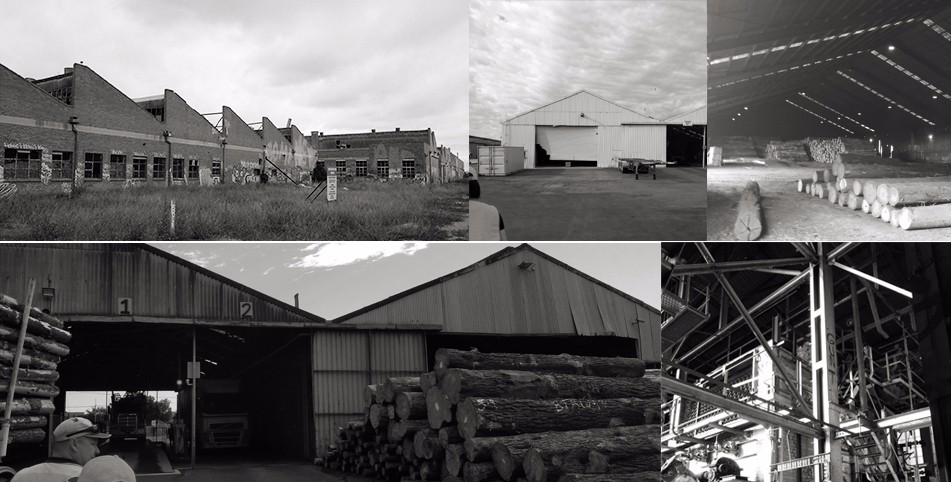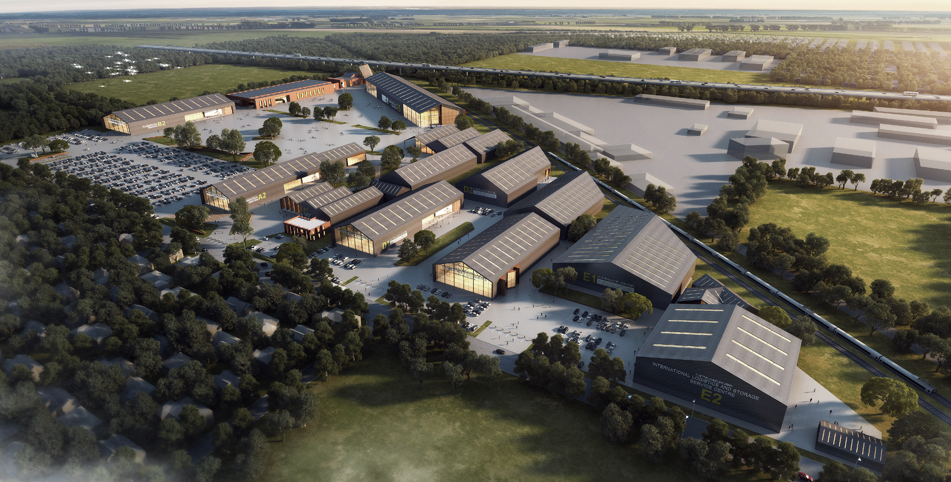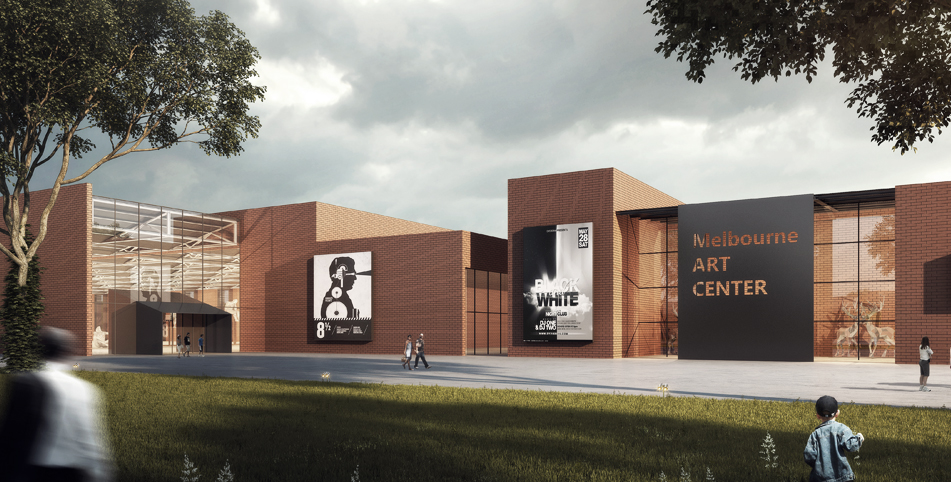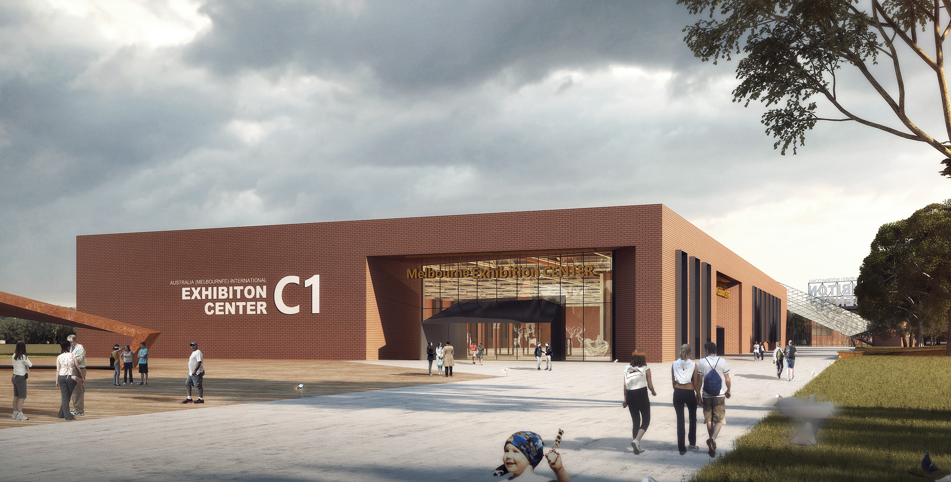2016年,界质建造受盛世集团邀请参与墨尔本维多利亚港旧厂区保护性改造项目,并获设计全案权。
针对项目整体定位,布局复合业态,历时8个月打造新澳两地最大会展中心,也是墨尔本当地最具代表性的文化创意项目。
In 2016, Shenshi Group invited Medium Design to participate in the protective reconstruction project in the old plant area of Victoria Harbour in Melbourne and the Medium Design got the right of case design.
In allusion to the overall positioning of project, Medium Design has made overall arrangement on integrated commercial industry and has built the largest convention and exhibition center in New Zealand and Australia for 8 months, which is also the most representative cultural and creative project in Melbourne.

旧建筑改造
界质建造保留该建筑原有结构元素,在格局上进行全新改造,集成历史和现代,赋予其崭新的风貌和序列。
全中心规划设计以区域融合为核心理念,将墨尔本老旧建筑转化为拥有巨大潜力和竞争力的商业空间;
打造为集建筑艺术、文化创意、便捷会展功能为一体的综合项目,成为多区域发展联结之地。
Medium Design maintains the original structural elements of the architecture, carries on the new reconstruction in the structure, integrates the history and modern times, and endows it with new appearance and sequence.
The planning and design of the whole center takes the regional integration as the core concept. The old architecture in Melbourne will be transformed into the commercial spaces with enormous potential and competitiveness, and will be built as the comprehensive project combined with architectural art, cultural creation and convenient convention and exhibition function, which will become the place of multi-regional development and connection.
 旧建筑改造
旧建筑改造

旧建筑改造

旧建筑改造
会展中心由6个室内展馆组成。每个室内展馆还可塑造不同功能模块。
展位面积可以根据参展需求进行灵活拓展、自由重组;
藉此满足电子、科技、文化教育、时尚产业等不同行业、不同规模展览需求。
室外展览场地则承载大型特装展览、大型机械设备展览及大型文艺演出活动的功能;
配有室外休闲区域和相关配套设施,为展览和活动主办方、参展方、游客提供多项服务和支持。
The convention and exhibition center consists of 6 indoor exhibition halls. Each indoor exhibition hall can also shape modules with different functions.
The booth area can make flexible expansion and free recombination in accordance with requirements of participating in an exhibition, so as to meet requirements of different industries and scales of exhibition such as electronic industry, scientific and technological industry, cultural education industry, fashion industry and so on.
The outdoor exhibition venue undertakes the functions of large-scale special exhibition, large-scale mechanical equipment exhibition and large-scale artistic performance, and is quipped with outdoor leisure area and related supporting facilities, which provides many services and supports for sponsors, expo participants and tourists of exhibitions and activities.

 旧建筑改造
旧建筑改造
会展中心配有近3000㎡室内多功能厅,高科技办公设备、舞台设计、灯光设计及自由组合的场地;
满足发布会、音乐会及其他商业会议需求。
会展中心规划有咖啡、简餐区域,该区域呈现便捷、友善、交流、共享等人文建筑特色。
The convention and exhibition center is equipped with indoor function hall with the area of 3000㎡ and place with high-tech office equipment, stage design, lighting design and free combination, in order to meet the requirements of press conference, concert and other business conference.
The convention and exhibition center has coffee and quick meal area. The area shows the cultural architectural features such as convenience, friendliness, communication, sharing and so on.
 旧建筑改造
旧建筑改造
会展中心停车场超过40000㎡,规划近千个车位。
停车场缓冲区设计有效避免主干道交通拥堵。进出8车道极大提高会展中心进出车辆效率,提升落客和到达体验。
景观设计是园区的亮点,兼具可视性和功能化。
园林布局追求层次感,减少繁复和填充,为分割不同展览区域以及人流、车流提供弹性和灵活度;
同时成为园区建筑肌理的延展,构造城市公共活动空间。
The park area of convention and exhibition center is more than 40000㎡ with nearly a thousand parking spots.
The buffer zone design of the park effectively avoids the traffic jams on the main roads. 8 lanes greatly improves the vehicle efficiency and promote the experience of drop-off and arrival.
The landscape design is the highlight of the park, with both visuality and functionalization.
The garden layout pursues the sense of depth and reduces complexity and filling, which provides elasticity and flexibility for dividing different exhibition areas as well as people flow and traffic flow. At the same time, it becomes the extension of the architectural texture of the park and constructs the public activity space of the city.