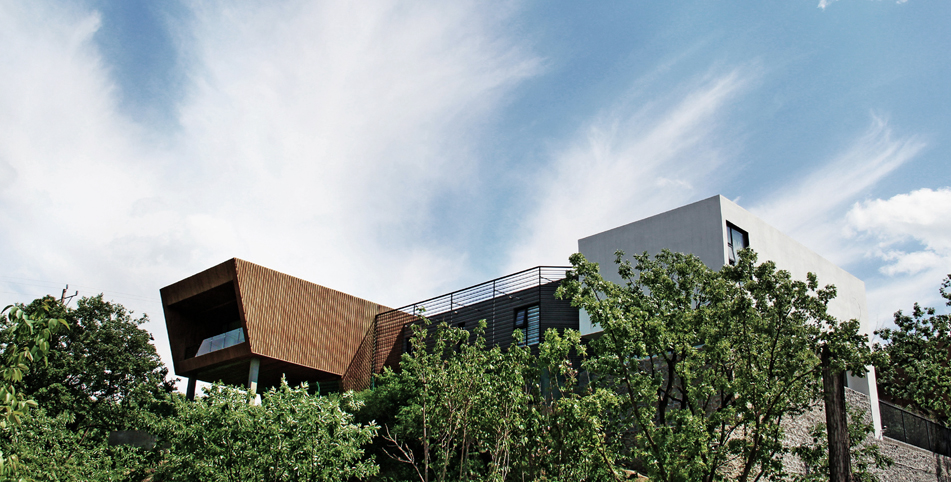
民宿改造设计
2014年,kernel design投身文旅产业,以界质建造团队为核心力量,打造了渔唐精品度假酒店项目。
界质建造团队从设计、建造、运营全方位着手,充分发挥新锐设计能力,磨合管理细节,融入文化内核,将酒店打造成为北方地区文旅地标。
在规划和设计上,保留地域原始风貌,输入现代建筑文明,满足都市人向往自然和高需求入住两种期待;
整体建筑随山就势,隐匿在山林中;
内部构造以庭院为联结,采用错落的朝向,打破酒店惯有的布局单一和过度开放,实现入住的自由度和私密需求。
In 2014, Kernel Design was devoted to cultural tourism industry and took Medium Design team as the core strength to create The Pondlife Boutique Hotel Project.
From the perspectives of design, construction and operation, the Medium Design team gives full play to excellent design capability, runs-in management details, integrates the cultural core and builds the hotel as the cultural tourism landmark in the northern region.
In terms of planning and design, the original features of region have been obtained and the modern architecture civilization has been input, which satisfies the urban people who yearn for nature and high demand of check-in.
The monolithic architecture follows the mountain lie and is hidden in the mountain forest.
The internal structure is connected with the courtyard and adopts the disorderly orientation, which breaks the single layout and over-opening and realizes the freedom and private demand of check-in.
如今,渔唐度假酒店掩映在青山栗林中,远离城市喧嚣纷扰,是都市人向往的休憩和躲藏之地。
At present, The Pondlife Hotel is hidden in the green mountains and forests and keeps away from the bustle of the city, which is the place that the urban people yearn for rest.
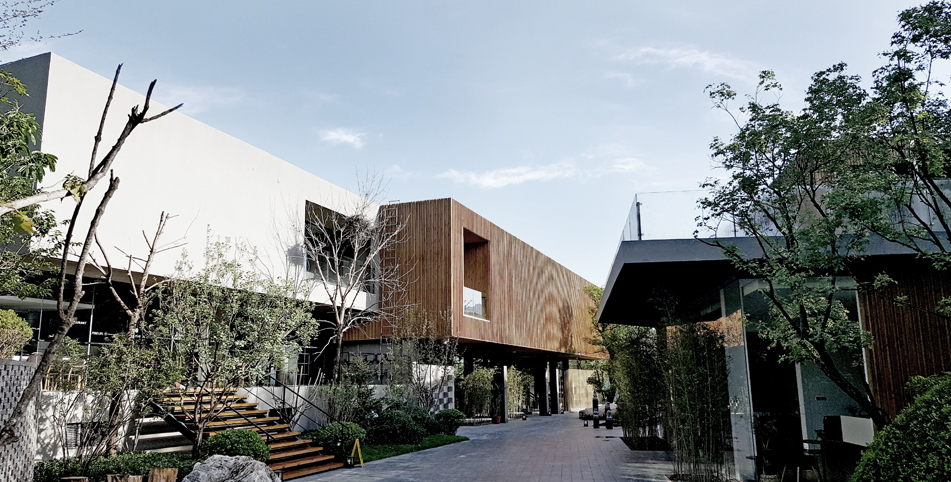 民宿设计改造
民宿设计改造

民宿设计改造
“建筑与自然”
渔唐度假酒店原址是一座山村小学,座落在村庄尽头。梳理所在村庄脉络,远望有山,近有栗林。
业主初衷要保护这片区域的安静和私密,因此界质建造在设计和建造中,
保留原址入户路线的自然坡度和整片栗林,在路的迂回转弯处展露全部建筑;
外观用色为大面积原木色,维持了与山地自然的高度融合;
外立面装饰采用当地原木,不同宽度木材竖向排列,营造冷静大气的秩序感;
间以白色,展现乡村的洁净和宁静质感。
“Architecture and nature”
The former address of Pondlife Hotel is a village primary school which is located in the end of the village. There are mountains and forests around the village.
The original intention of the owner is to protect the quietness and privacy of this area. Therefore, Medium Design maintains the natural slope of the route and the whole forest area, and shows the whole architecture at the roundabout corner of the road. The use color of appearance is a large area of burlywood, which maintains the high integration of mountainous region and nature. Exterior facade decoration uses local log. Woods with different widths are made vertical arrangement, which creates order sense of calmness and generousness.
The white is used to show the cleanliness and tranquility of the village.
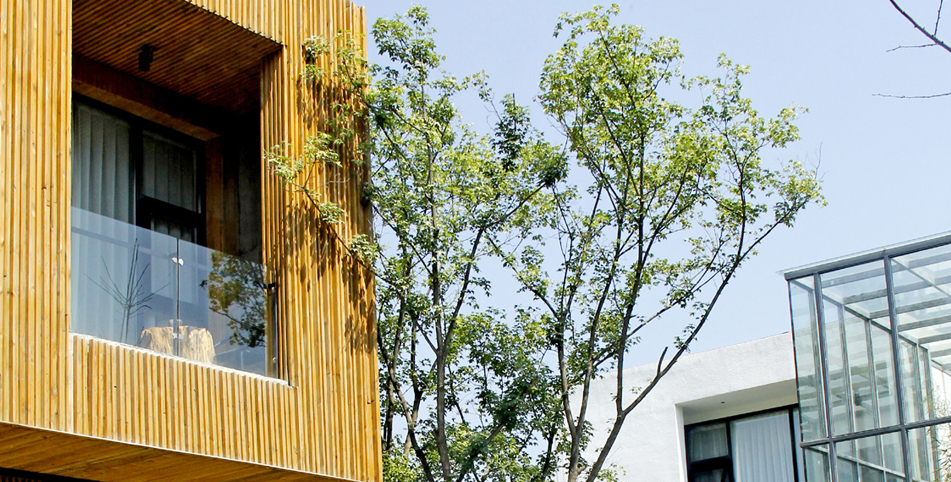 民宿设计改造
民宿设计改造
具有自然气息的用材和颜色 ,最常见的几何形状组合。
界质建造希望用极简主义,回应高饱和的城市生活,让来到这里的人们在这里回归简单和松驰。
Natural flavor of the material and color and the most common geometric shape combination.
Medium Design hopes to use minimalism to respond to highly saturated urban life so that people can come here and return to simplicity and relaxation.
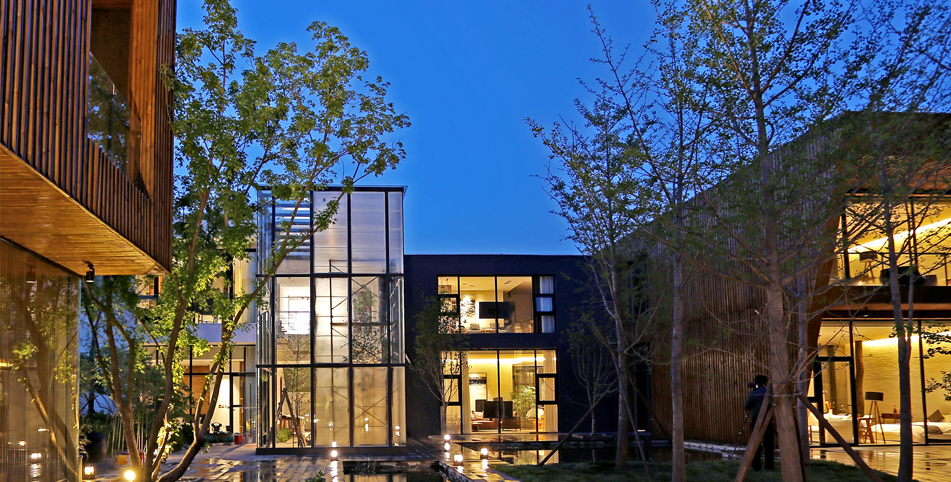 民宿设计改造
民宿设计改造
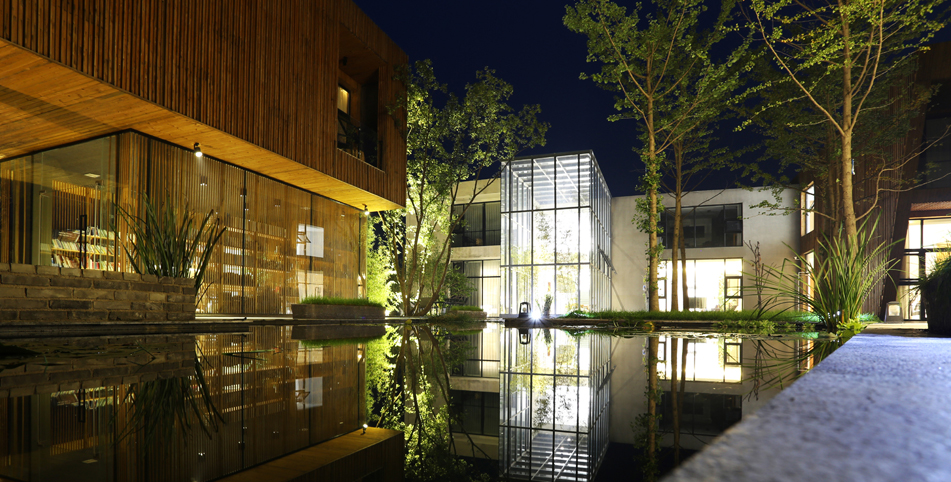
民宿设计改造
“用设计营造入住体验 ”
界质建造设计了三幢单体建筑,形成小规模集群。
以客房为主体,分别与餐厅、会议室、书吧、前台、观景台等功能空间有机联合。
各功能区以庭院为联结,采用错落的朝向,打破酒店惯有的布局单一和过度开放,实现入住的自由度和私密需求。
“Create the check-in experience with the design ”
Medium Design has designed three single architectures, which forms a small cluster.
The guest room is regarded as the main body and has dynamic integration with dining room, conference room, book bar, front desk, observation desk and other functional spaces.
Each functional zone is connected with the courtyard and adopts the disorderly orientation, which breaks the single layout and over-opening and realizes the freedom and private demand of stay.
 民宿设计改造
民宿设计改造
“不少,也不多”
界质建造在设计之初,响应业主需求,以大面积客房为设计基调;
牺牲房间数量,控制总接待量,以实现酒店所追求的真正的宁静。
现有21间客房,21个房型。格局各不相同,面积多在50平米以上。
在足够的高度和广度空间内,设计不同高差的错落,增加动态平衡;
同时具有含蓄的趣味性,打破了酒店房间的刻板印象。
“Create the check-in experience with the design ”
Medium Design has designed three single architectures, which forms a small cluster.
The guest room is regarded as the main body and has dynamic integration with dining room, conference room, book bar, front desk, observation desk and other functional spaces.
Each functional zone is connected with the courtyard and adopts the disorderly orientation, which breaks the single layout and over-opening and realizes the freedom and private demand of stay.
即使房型如此多样化,内部设计仍服从于酒店整体的平静感;
装饰用材和配饰颜色极简,以黑白灰为基调,用原木提升温度。
Even if the house type is so diversified, the interior design still obeys the calmness of the whole hotel.
Decorative materials and accessories use the simple colors, with black, white and gray as the basic tone. The log is used to raise the temperature.
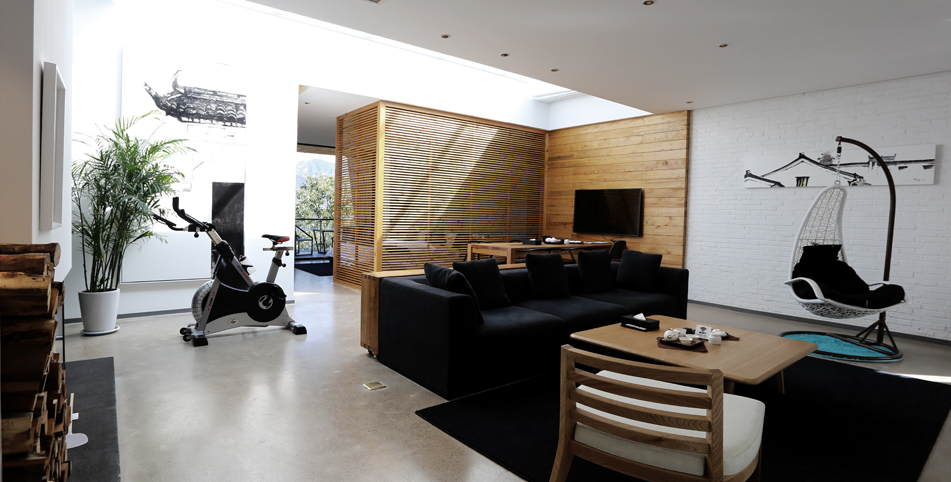 民宿设计改造
民宿设计改造
不同面积的玻璃窗,既 采撷自然光,也可以透视景观。
多个房间设计了天窗,即使在阴天,仍能获得一定自然光线。
配饰尽可能少,没有任何冗余。但入住功能舒适完善。
精品度假,小型会议,团队创作等功能均可实现。
一切“不少,也不多”。
Different areas of glass windows, not only pick natural light, but also can reflect the landscape.
Many rooms have designed skylights. Even in cloudy days, there is still a certain amount of natural light.
Accessories shall be as few as possible, without any redundancy. But the check-in function is comfortable and perfect.
Boutique holiday, small conference, team creation and other functions can be realized.
Everything is “no more no less”.
 民宿设计改造
民宿设计改造
“不思考的时候,才感觉到呼吸”
用竹林、栗林和山坡围合出一个半开放下午茶歇区。
经由竹林封闭道路进入开放区域,空间关系由深入浅,情绪得到释放。
"when you don't think, you may feel breathing. "
Bamboo forest, forest and hillside are used to enclose a half-open rest area for afternoon tea.
You can enter the open region through blocked road in the bamboo forest. Spatial relation is from the deeper to the shallower and the emotion has been released.
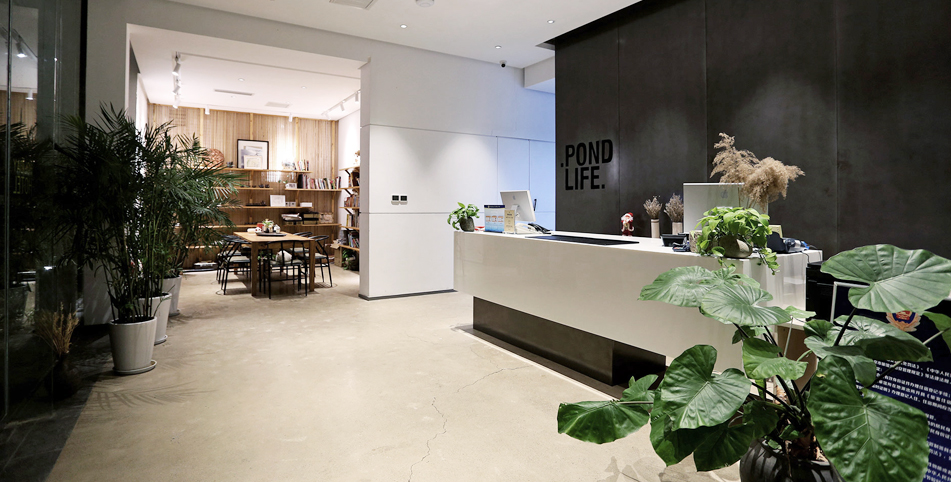 民宿设计改造
民宿设计改造
书吧、餐厅和会议室均使用落地玻璃窗,视线所及之处,处处通透,营造出空间整体感和景观视觉最大化。
玻璃折射植被和山景,也平衡了北方景观单调性。
Book bar, restaurant and conference room all use ground glass windows. Everywhere you look is transparent, which creates sense of spatial wholeness and visual maximization of the landscape.
The glass refracts the vegetation and the mountain view, and also balances the monotony of the northern landscape.